Australian Owned & Designed
Australian Owned & Designed
Australian Owned & Designed
Australian Owned & Designed
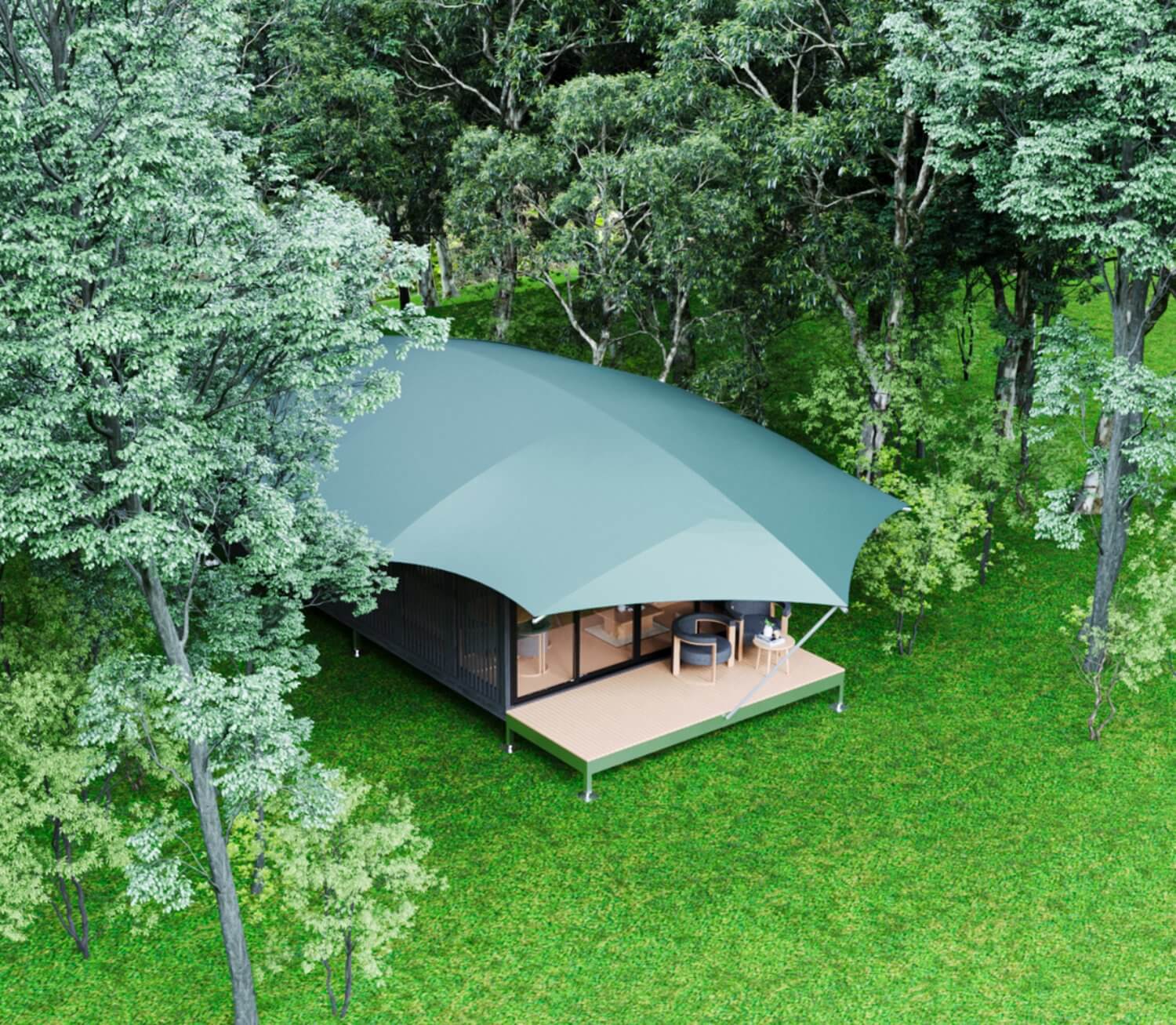
Introducing the Leaf Tent – a sustainable, innovative design that reimagines traditional building materials and incorporates nature into the structure of a building.
The Leaf Tent features a unique ribbed spine that securely holds PVC material, creating a leaf-like pattern that covers and envelopes the entire building.
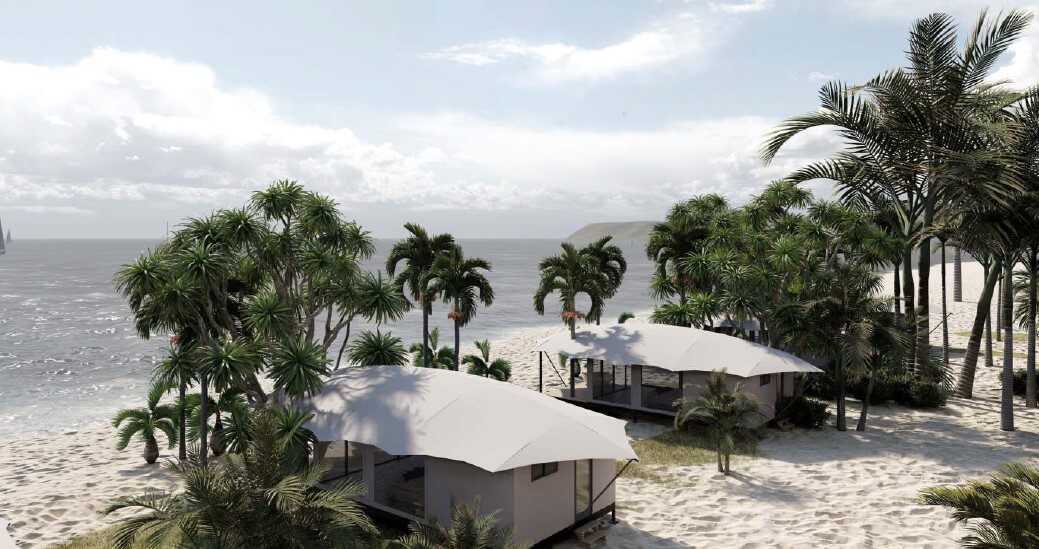
Inspired by the beauty of nature, this leaf tent embraces the biophilic approach. Soft earthy tones, natural textures, and organic materials foster connection with the surrounding ecosystem.
The Leaf Tent incorporates Eco Structures eco-friendly system, using Eco Anchors, GOTS Certified - Global Organic Textile Fabric, endlessly recyclable structural steel system and reducing carbon footprint through flatpack designs.
The Leaf Tent, invites individuals to disconnect, rejuvenate, and rediscover their inner equilibrium. Here, tranquility and serenity converge, nurturing mental well-being and offering a sense of peace.
Investing in glamping tents offers a distinctive opportunity in the hospitality sector, catering to a growing segment of travelers seeking upscale camping experiences.
Every Leaf Tent is unique to your business. While all come supplied in kit form, we give you the freedom to create your own masterpiece. By hand-selecting various components, such as bath pods, decking and additional glazing, you can match your personal vision to every Leaf Tent.
Our Leaf Tents are the complete system. As they include the flooring system and decking, there is no need to find an alternative solution.
Click on the number below to view all kit features.
Click on the titles below to view additional information.
• RT12 Canvas Walls and Ceilings
• PVC Leaf Roof
• Floor joist and bearers galvanised 200C
• Steel structural frame – Hot dipped galvanised steel
• Composite Decking External
• CFC Floor Sheeting
• All fixing required for install
| Feature Warranty | Included | Estimated life |
|---|---|---|
| Canvas | 5 years | 10-12 years |
| Structural Steel Frame | 15 years | 25-50 years |
| Flooring External WPC Board | 5 years | 10 years |
| Floor Joist & Bearers Blue Scope Lysaght 200C | 10 years | 20 years |
| Optional Insulated Wall Panels | 10 years | 20 years |
| Optional Glazing Window and Doors | 6 years | 20 years |
We treat our Leaf Tents as if we were building a house. That’s why all Leaf Tents are high standard, permanent structures, made to comply with the highest Building Code of Australia (BCA) standards and engineered and can be manufactured to the maximum cyclonic wind rating of Australia for any structure (Region D).
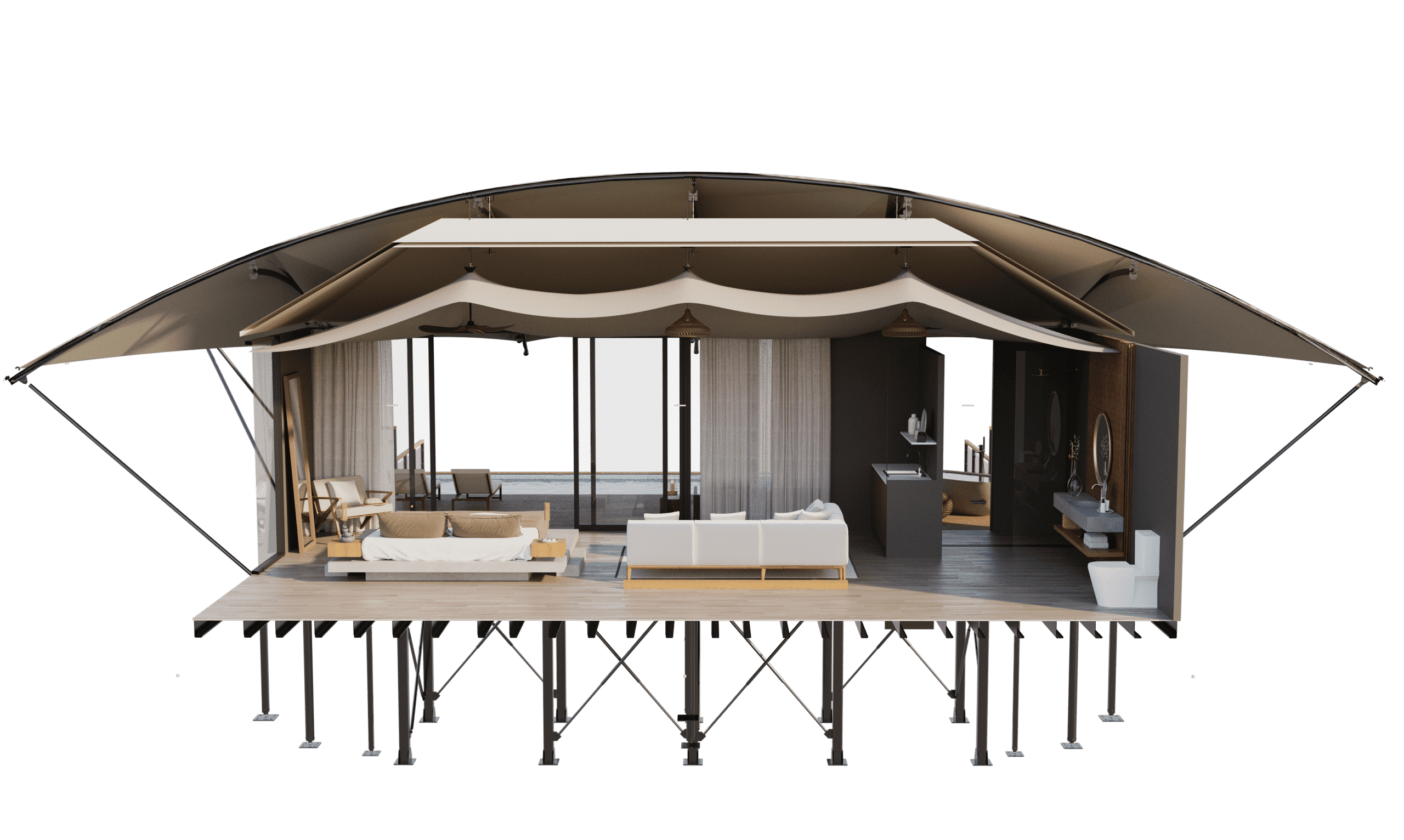
| Size | 5.5m x 7.4m |
| Internal Area | 40sqm |
| Deck Area | 15sqm |
| Overall Roof Area | 131sqm |
| Roof Overhang (Each Side) | 2.2m |
| Height (Internal Floor to Wall) | 2.5m |
| Height (Internal Floor to Ceiling) | 4.1m |
| Height (Approx Overall) | 4.9m |
| Persons | 2pax |
| Bath Kit | Optional |
| P1 Bathpod | Optional |
| Enclosures | No |
| Glass Doors | Optional |
| Size | 5.5m x 10m |
| Internal Area | 55sqm |
| Deck Area | 15sqm |
| Overall Roof Area | 150sqm |
| Roof Overhang (Each Side) | 2.2m |
| Height (Internal Floor to Wall) | 2.5m |
| Height (Internal Floor to Ceiling) | 4.3m |
| Height (Approx Overall) | 5.2m |
| Persons | 2-4pax |
| Bath Kit | Optional |
| P1 Bathpod | Optional |
| Enclosures | No |
| Glass Doors | Optional |
We’ll partner with you to design your experience – everything from choosing your canvas colour, to adding sliding glass doors, vinyl flooring, add-on enclosures, a kitchenette, and more!
Step up your glamping tent game to the next level.
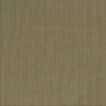

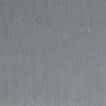



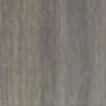
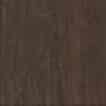
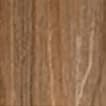
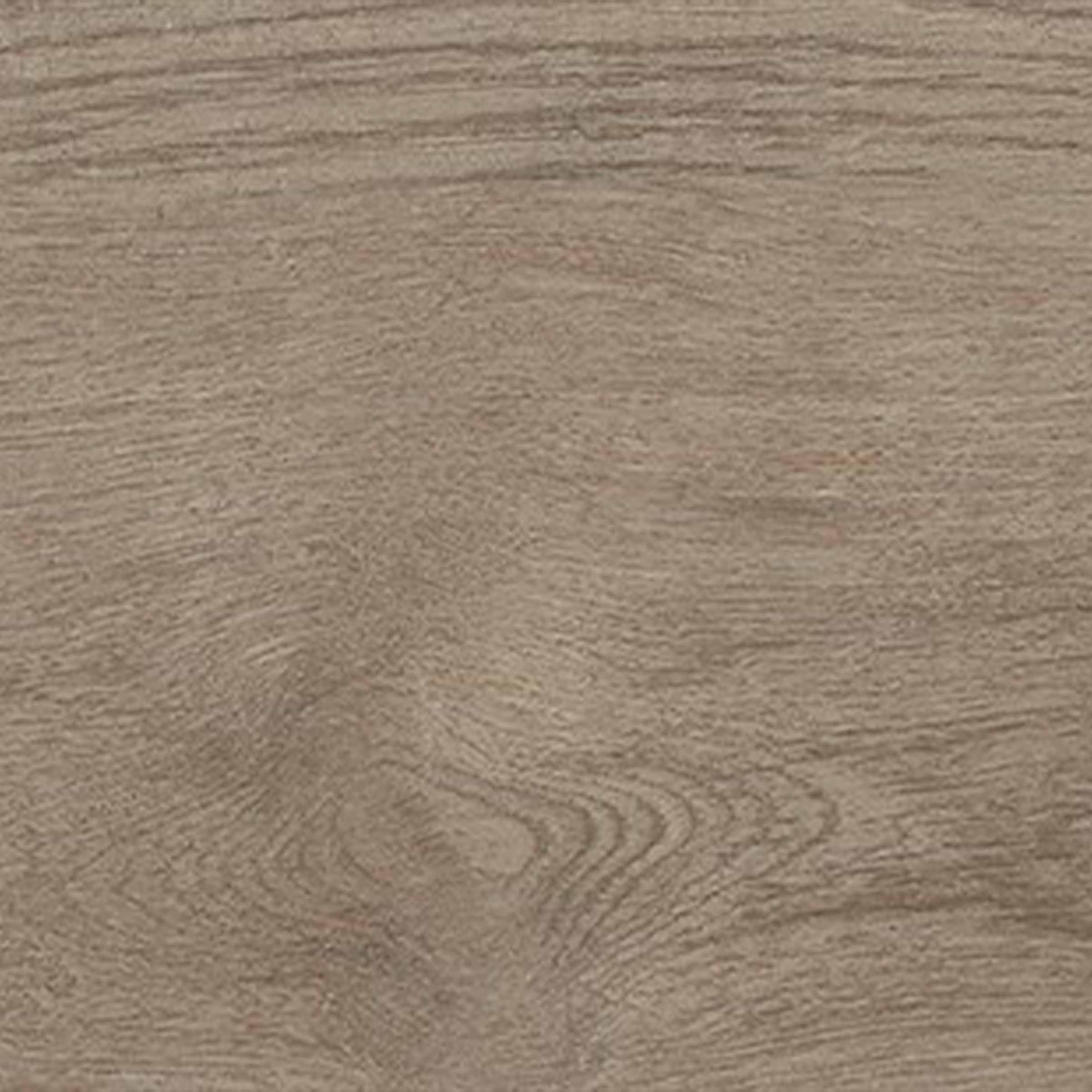
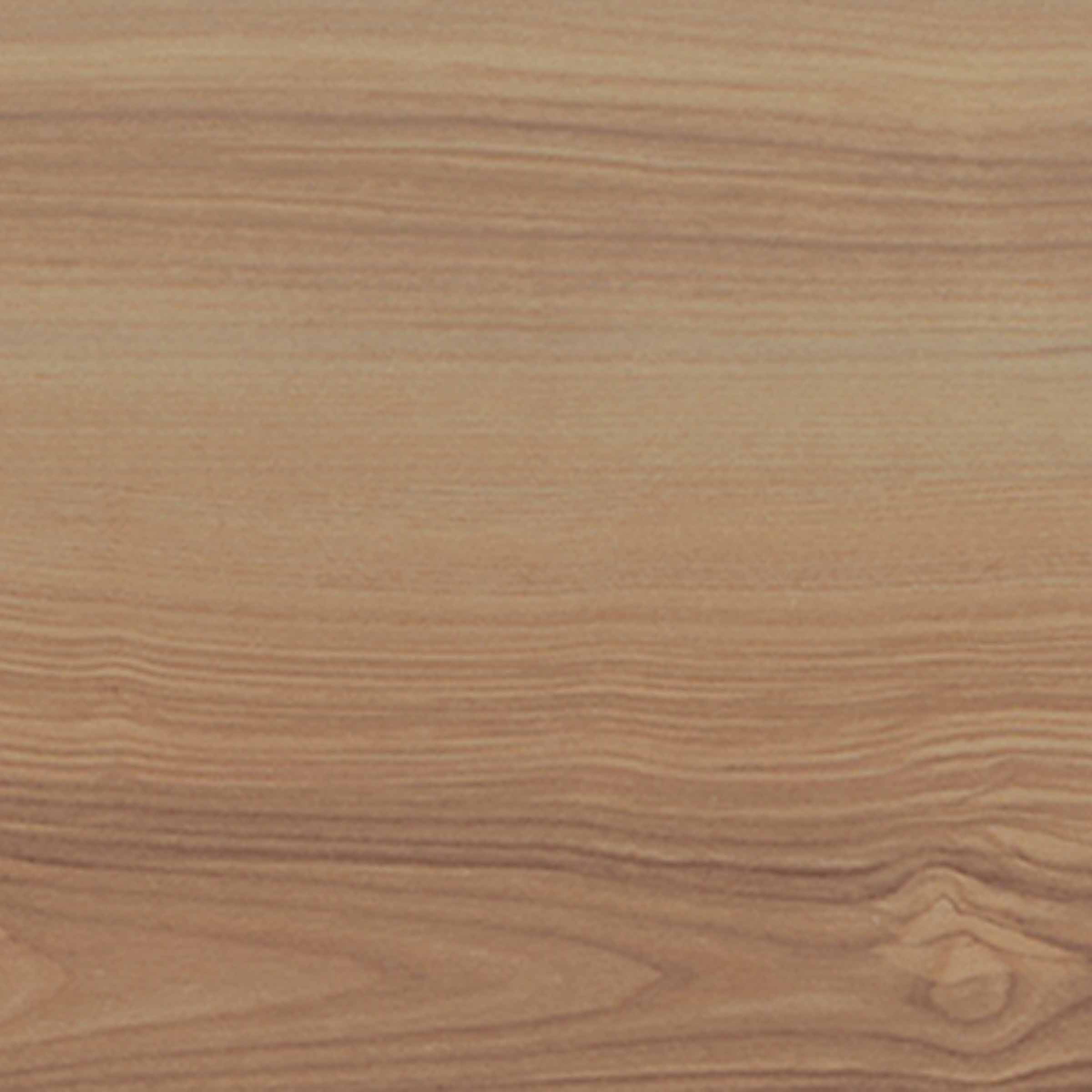
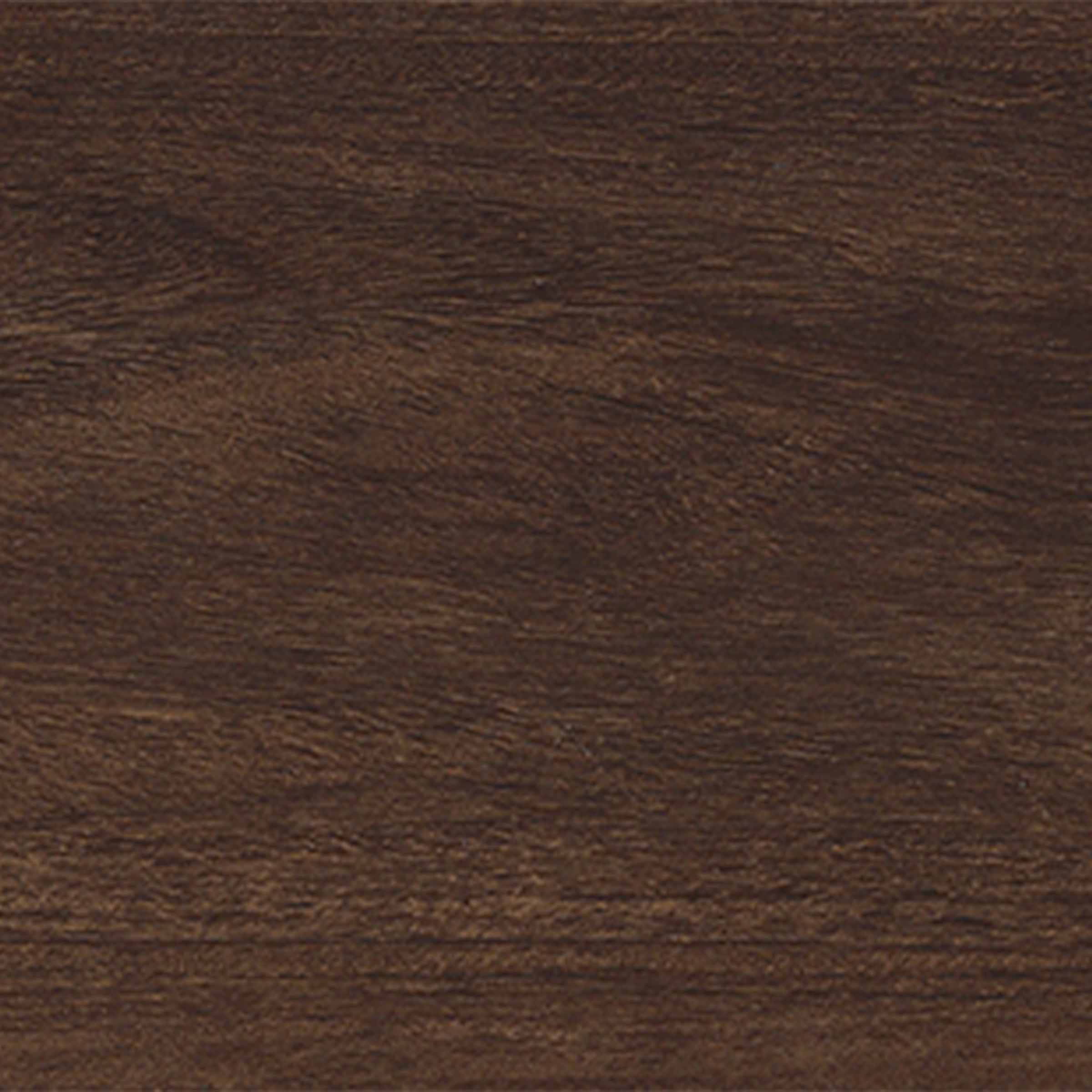
Each Eco Tent comes with an installation guide, so it can easily be put together (a bit like a flat pack). Providing you have knowledge about tools and building, most people will be able to install the tent themselves. We are also able to work together with our clients to assist in finding installation partners.
We work with installation partners that are regionally responsive, cost-effective, quality driven and tailored to each client’s needs.
Our lead time is 90-120 days to manufacture, 4 weeks to shipping, and 2-4 days to install.
Each component of our Glamping Tents have different lifespans. The structure is designed to last a lifetime, with canvas, decking and PVC replaced accordingly.
Choose our patented Eco Anchors as a solution for eco friendly footings. Or, where rock is present, concrete footings may be the solution.
The maintenance required for Glamping Tents is minimal. Store bought products can be used to clean any marks.
We offer replacement canvas panels, decking and roof flys for when there is a need. Just remove the current panel or part and replace with a new panel.
With our lift kits we can install our Eco Tents on any terrain. From the side of a hill, to over looking a lake. We have the solution you need.
Our Glamping Tents can be heated or cooled with split system air conditioning, or a fireplace for the cooler climates.
Our eco friendly glamping tents are rated to 130km-250km winds. The structure itself is designed to be cyclonic. They are also internationally fire rated.
Our Tents come with the decking and the sub floor steel structure. As such, electrical fittings and waste management can be installed just like in standard construction. As each tent is off the ground, maintenance is significantly easier than standard construction.