Australian Owned & Designed
Australian Owned & Designed
Australian Owned & Designed
Australian Owned & Designed
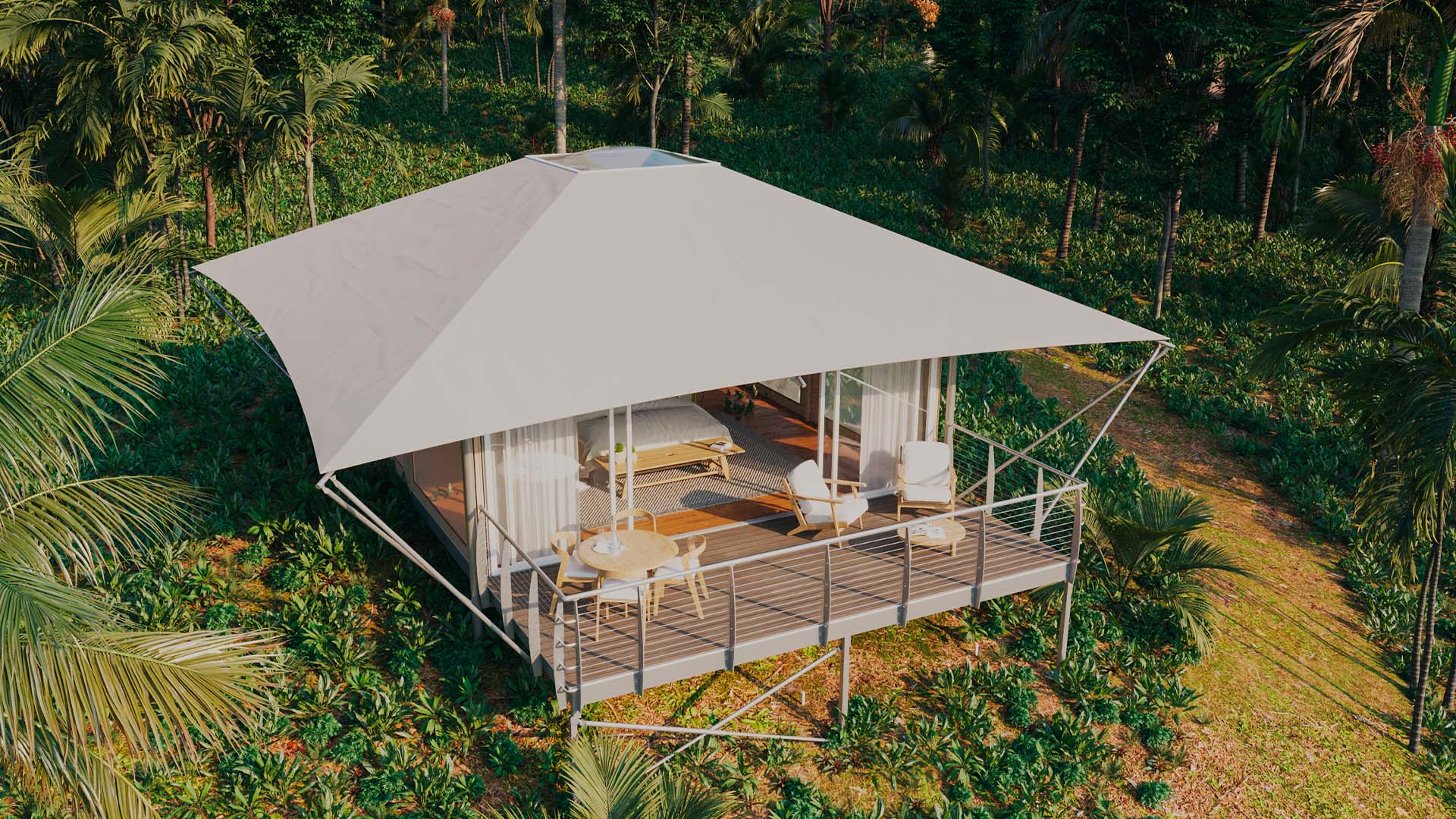
Eco Structures’ Star Gazer Tent transforms stargazing with its unique design. Guests can relax under a clear roof and enjoy a full view of the night sky, making them feel as if they are floating among the stars.
This tent offers both comfort and a strong connection to nature, creating lasting memories for every visitor.
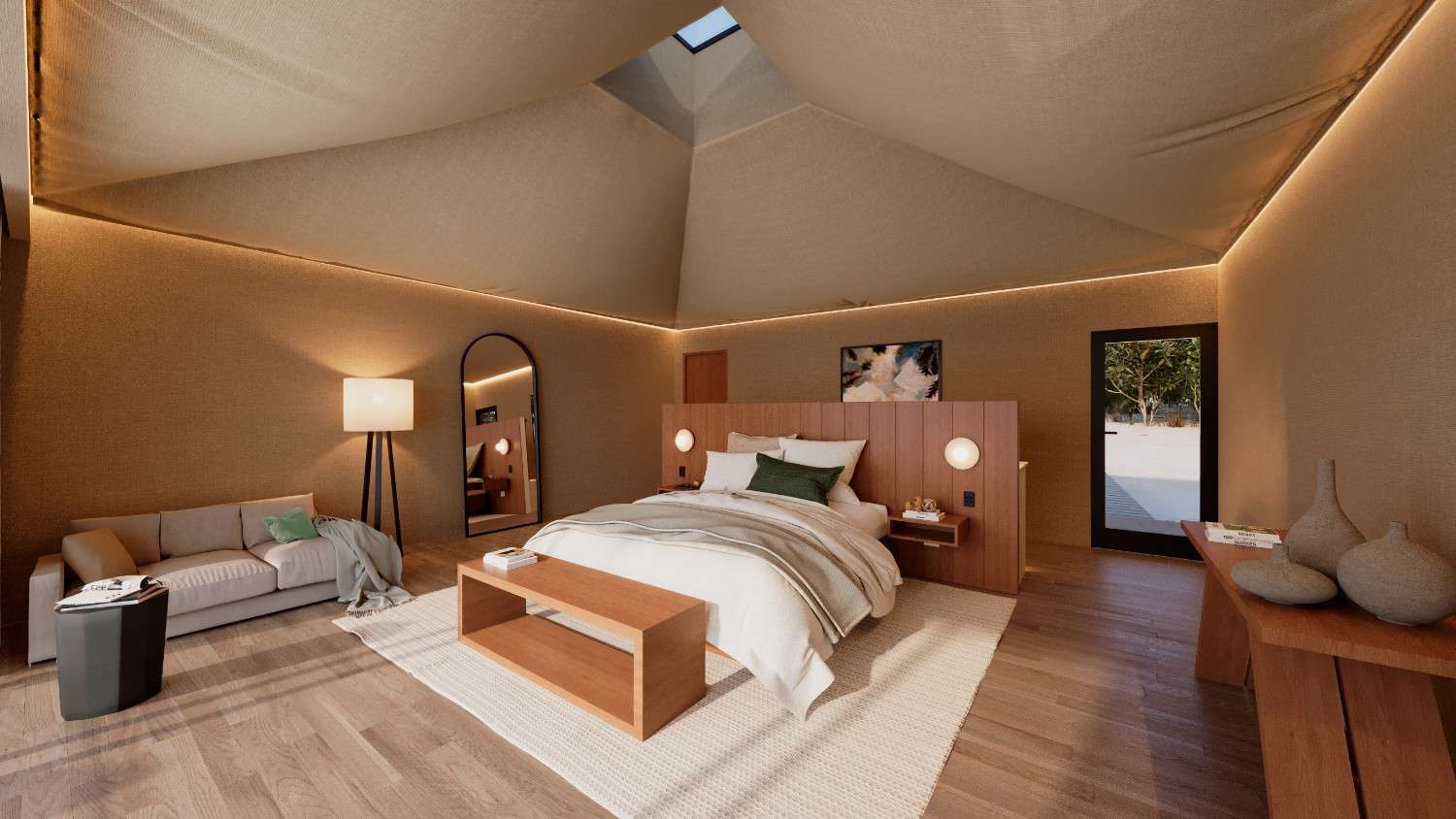
The Star Gazer Tent gives guests a unique view of the night sky, creating a romantic and magical experience under the sky light canopy.
The Star Gazer Tent is designed to make the most of its space, ensuring comfort and luxury while giving guests plenty of room to take in the stunning natural views.
The Star Gazer Tent offers a peaceful escape, letting guests unwind under the stars. It's a great way to relax and boost mental well-being while enjoying nature.
The Star Gazer Tent focuses on sustainability by using natural light instead of artificial lighting, which helps cut down on energy use and lowers costs.
Every Star Gazer Tent is unique to your business. While all come supplied in kit form, we give you the freedom to create your own masterpiece. By hand-selecting various components, such as bath pods, decking and additional glazing, you can match your personal vision to every Star Gazer Tent.
Our Star Gazer Tents are the complete system. As they include the flooring system and decking, there is no need to find an alternative solution.
Click on the number below to view all kit features.
Click on the titles below to view additional information.
• RT12 Canvas Walls and Ceilings
• 1.2m x 1.2m Velux Skylight with Bluetooth retractable blind
• PVC Roof
• Floor joist and bearers galvanised 200C
• Steel structural frame – Hot dipped galvanised steel
• Composite Decking External
• CFC Floor Sheeting
• All fixing required for install
| Feature Warranty | Included | Estimated life |
|---|---|---|
| Canvas | 5 years | 10-12 years |
| Structural Steel Frame | 15 years | 25-50 years |
| Flooring External WPC Board | 5 years | 10 years |
| Floor Joist & Bearers Blue Scope Lysaght 200C | 10 years | 20 years |
| Optional Insulated Wall Panels | 10 years | 20 years |
| Optional Glazing Windows and Doors | 10 years | 20 years |
We treat our Star Gazer Tents as if we were building a house. That’s why all Star Gazer Tents are high standard, permanent structures, made to comply with the highest Building Code of Australia (BCA) standards and engineered and can be manufactured to the maximum cyclonic wind rating of Australia for any structure (Region D).
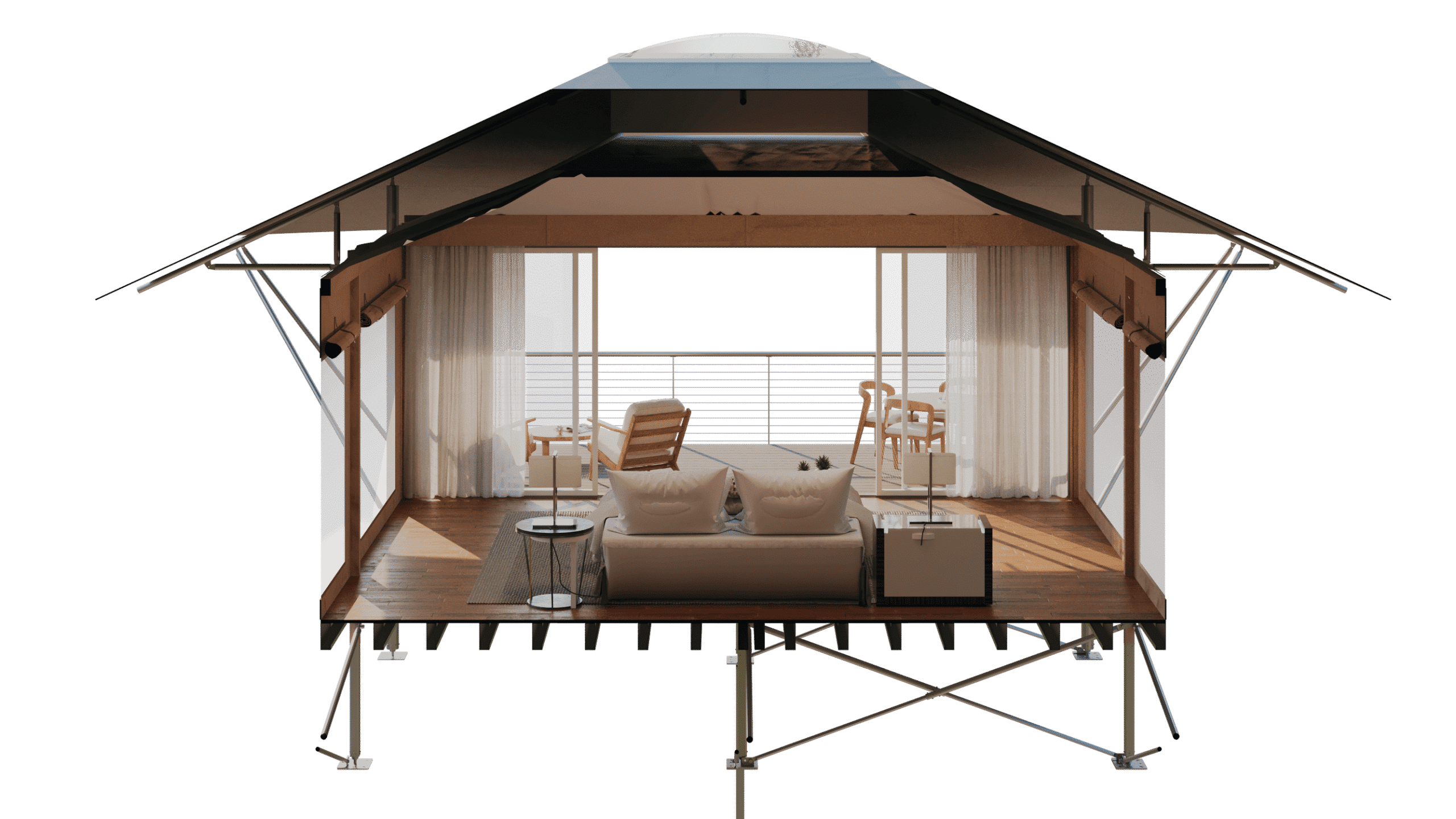
| Size | 6.4m x 6.4m |
| Internal Area | 41sqm |
| Deck Area | 18sqm |
| Overall Roof Area | 131sqm |
| Roof Overhang (Each Side) | 2.2m |
| Height (Internal Floor to Wall) | 2.5m |
| Height (Internal Floor to Ceiling) | 4.1m |
| Height (Approx Overall) | 4.9m |
| Persons | 2pax |
| Bath Kit | Optional |
| P1 Bathpod | Optional |
| Enclosures | No |
| Glass Doors | Optional |
| Size | 6.4m x 6.4m |
| Internal Area | 41sqm |
| Deck Area | 18sqm |
| Overall Roof Area | 150sqm |
| Roof Overhang (Each Side) | 2.2m |
| Height (Internal Floor to Wall) | 2.5m |
| Height (Internal Floor to Ceiling) | 4.3m |
| Height (Approx Overall) | 4.9m |
| Persons | 2pax |
| Bath Kit | Optional |
| P1 Bathpod | Optional |
| Enclosures | No |
| Glass Doors | Yes |
We’ll partner with you to design your experience – everything from choosing your canvas colour, to adding sliding glass doors, vinyl flooring, add-on enclosures, a kitchenette, and more!
Step up your glamping tent game to the next level.









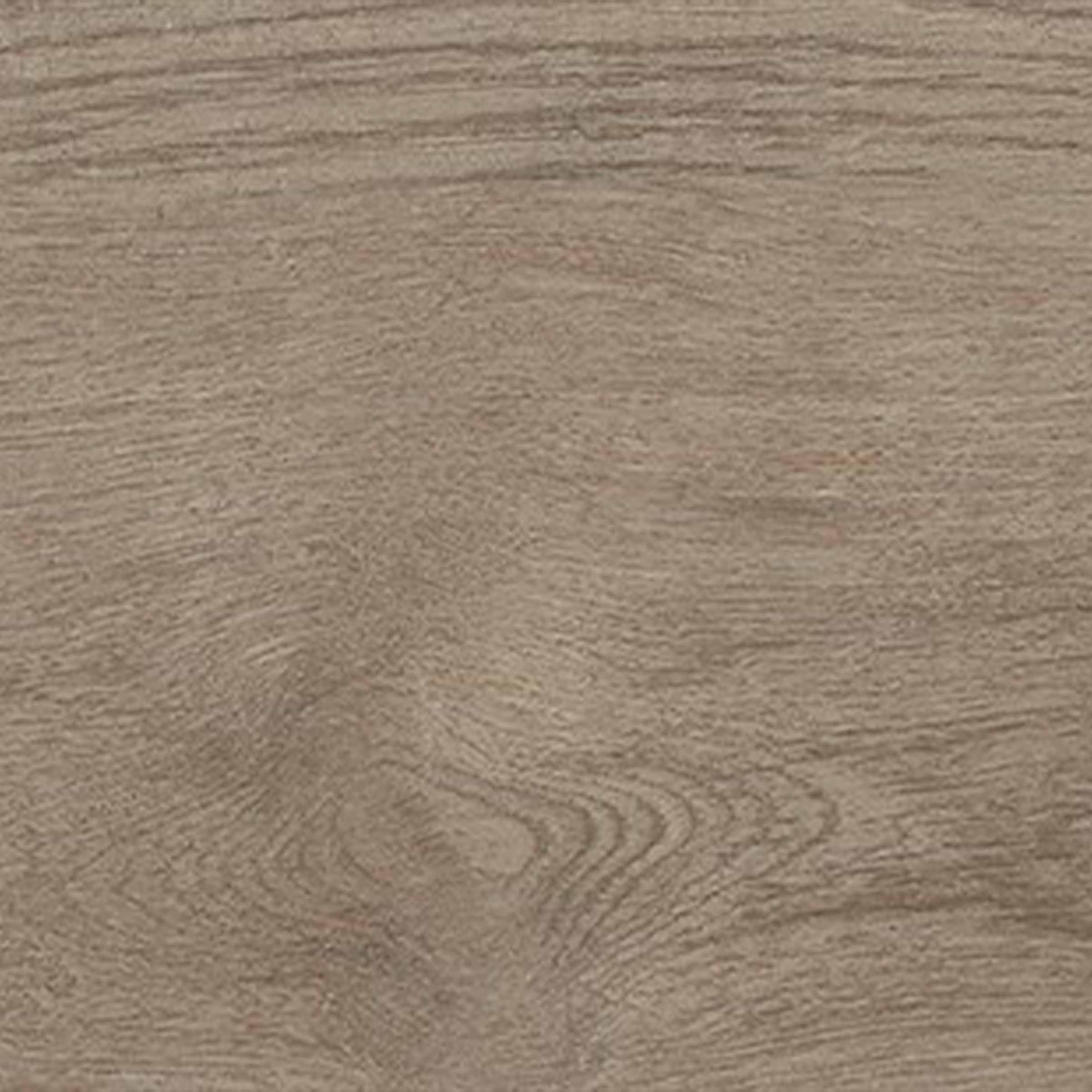
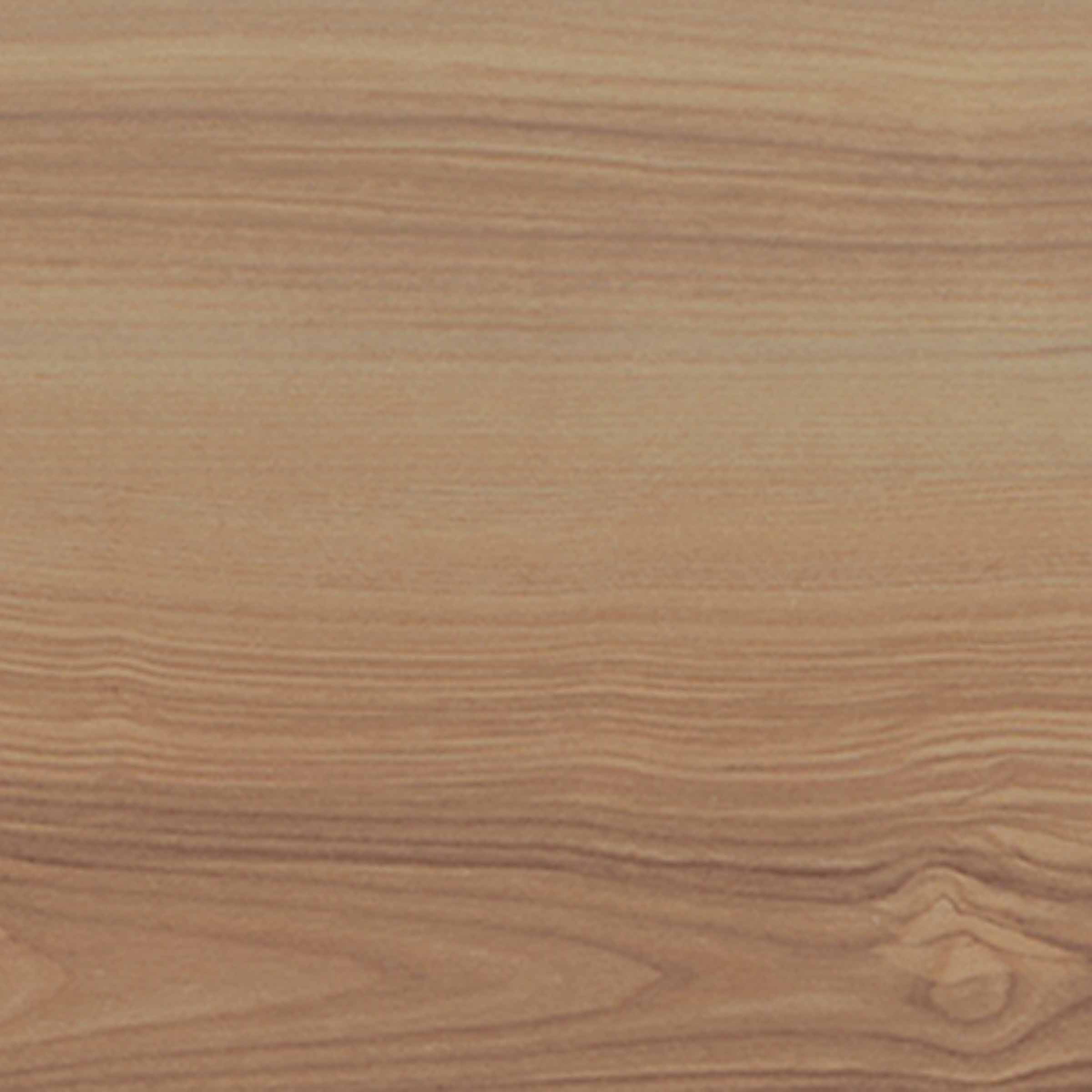
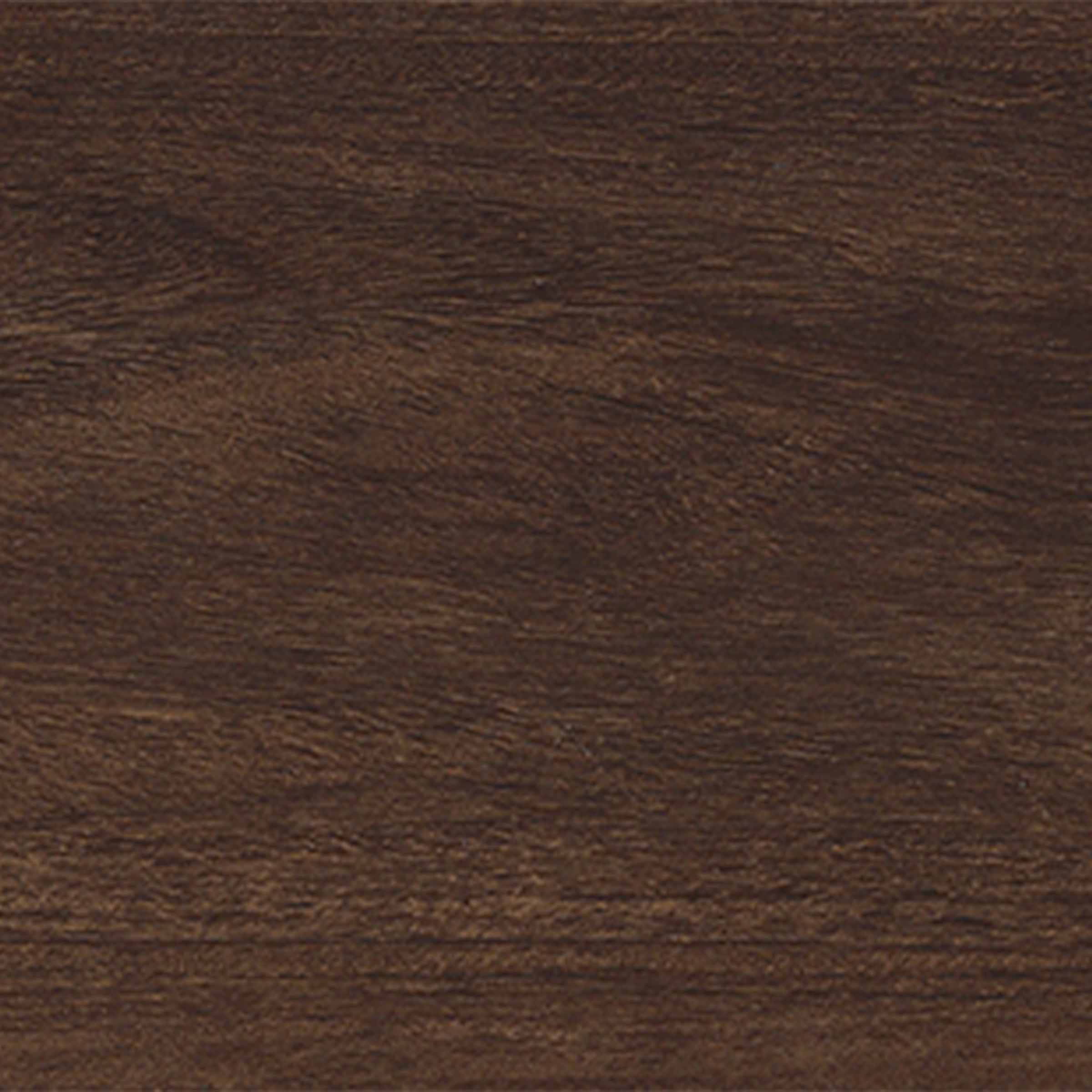
Each Eco Tent comes with an installation guide, so it can easily be put together (a bit like a flat pack). Providing you have knowledge about tools and building, most people will be able to install the tent themselves. We are also able to work together with our clients to assist in finding installation partners.
We work with installation partners that are regionally responsive, cost-effective, quality driven and tailored to each client’s needs.
Our lead time is 90-120 days to manufacture, 4 weeks to shipping, and 2-4 days to install.
Each component of our Glamping Tents have different lifespans. The structure is designed to last a lifetime, with canvas, decking and PVC replaced accordingly.
Choose our patented Eco Anchors as a solution for eco friendly footings. Or, where rock is present, concrete footings may be the solution.
The maintenance required for Glamping Tents is minimal. Store bought products can be used to clean any marks.
We offer replacement canvas panels, decking and roof flys for when there is a need. Just remove the current panel or part and replace with a new panel.
With our lift kits we can install our Eco Tents on any terrain. From the side of a hill, to over looking a lake. We have the solution you need.
Our Glamping Tents can be heated or cooled with split system air conditioning, or a fireplace for the cooler climates.
Our eco friendly glamping tents are rated to 130km-250km winds. The structure itself is designed to be cyclonic. They are also internationally fire rated.
Our Tents come with the decking and the sub floor steel structure. As such, electrical fittings and waste management can be installed just like in standard construction. As each tent is off the ground, maintenance is significantly easier than standard construction.