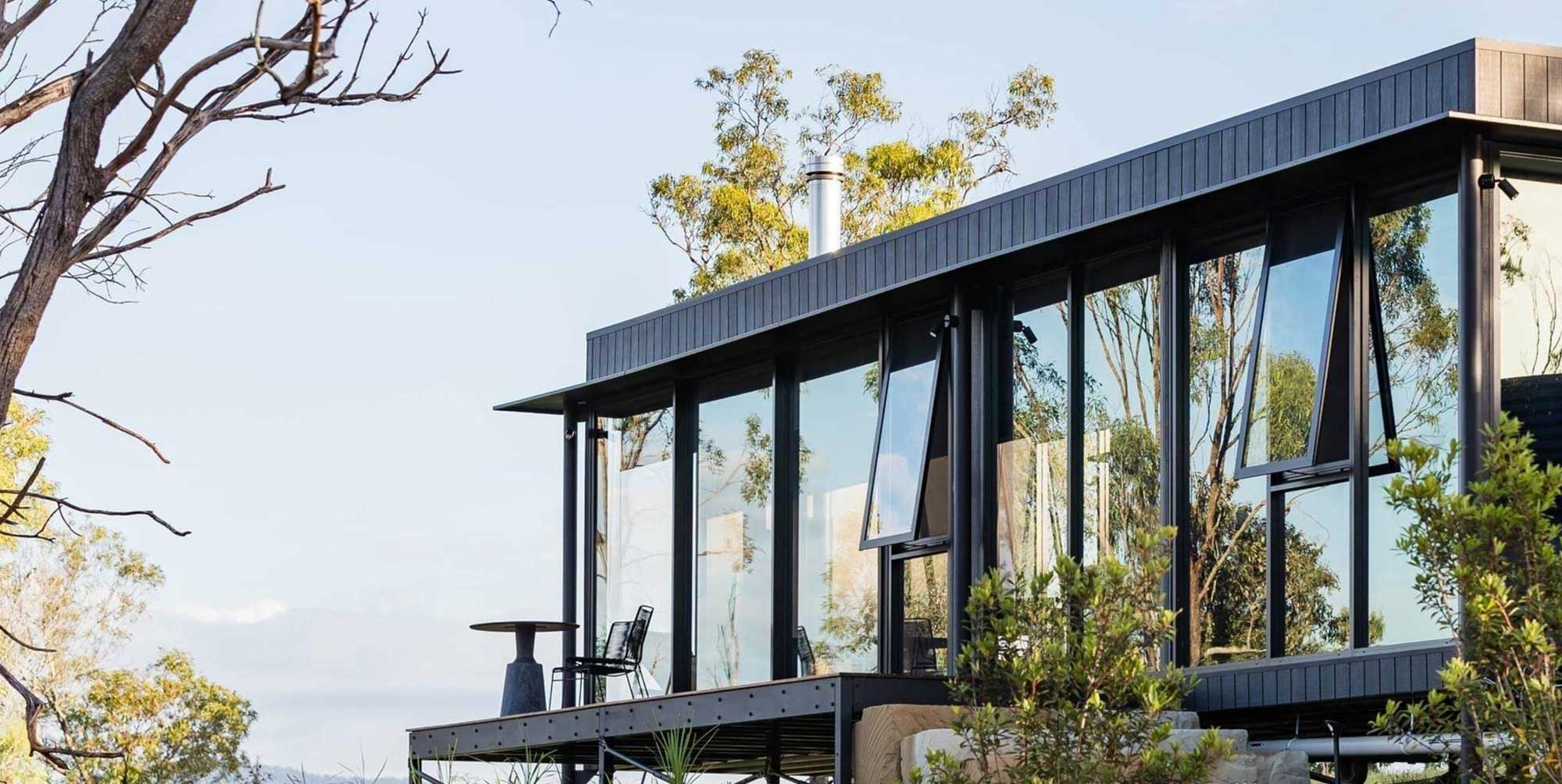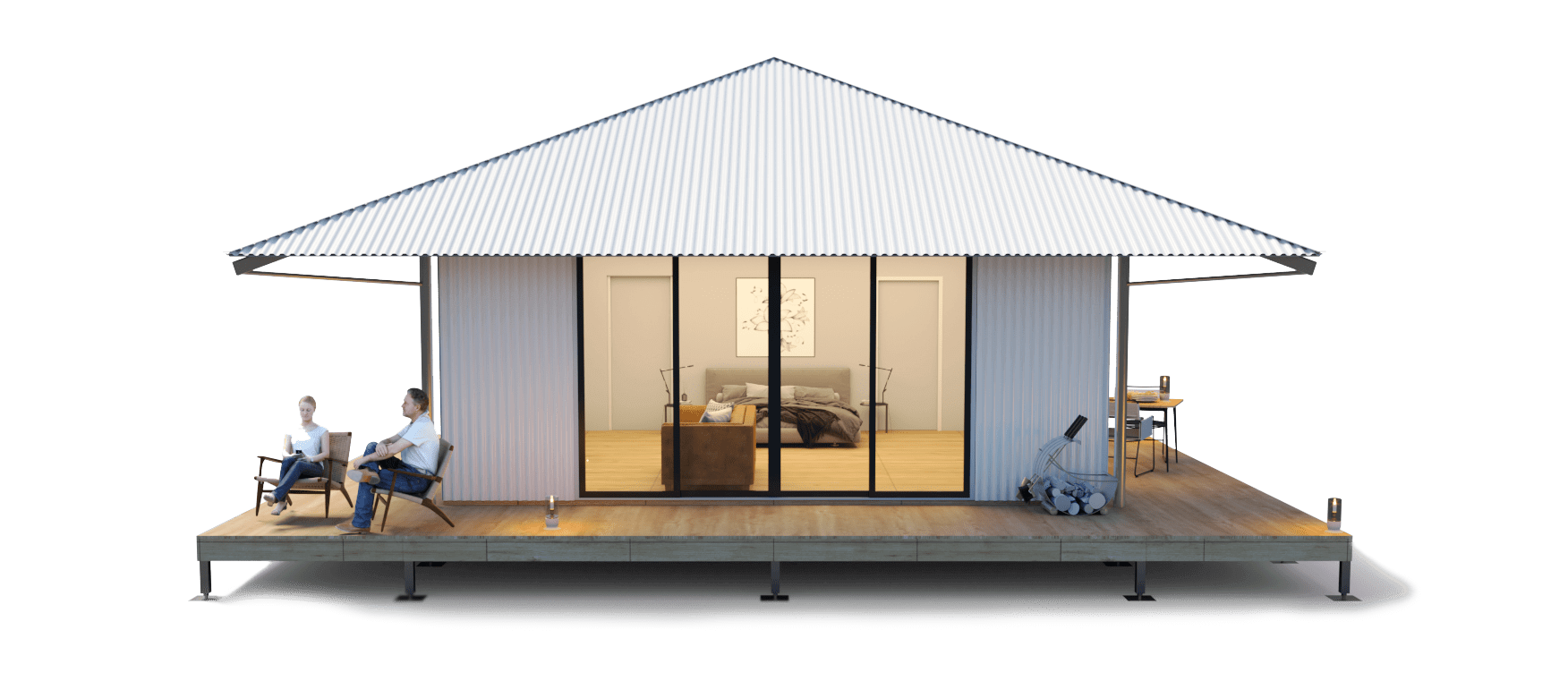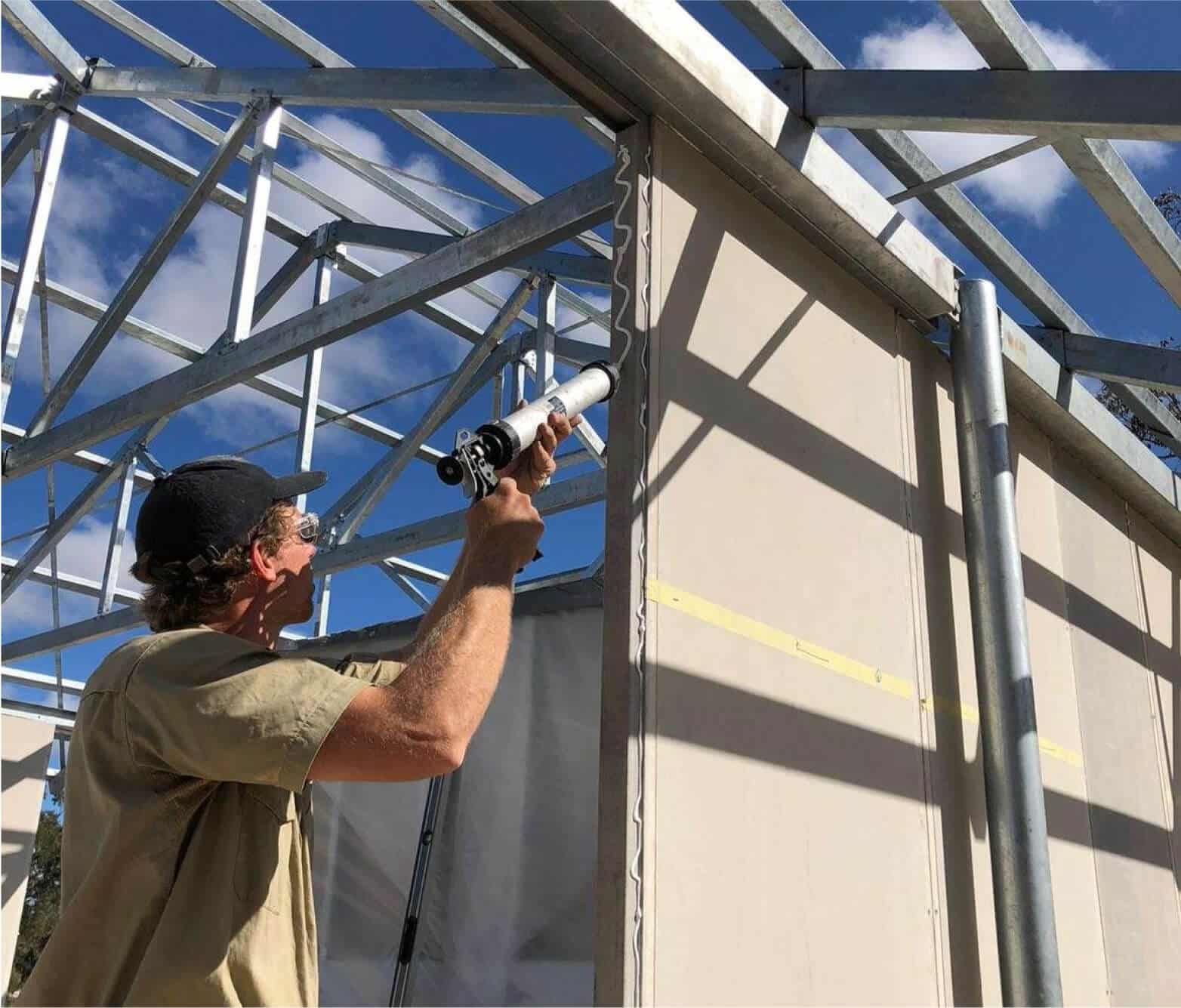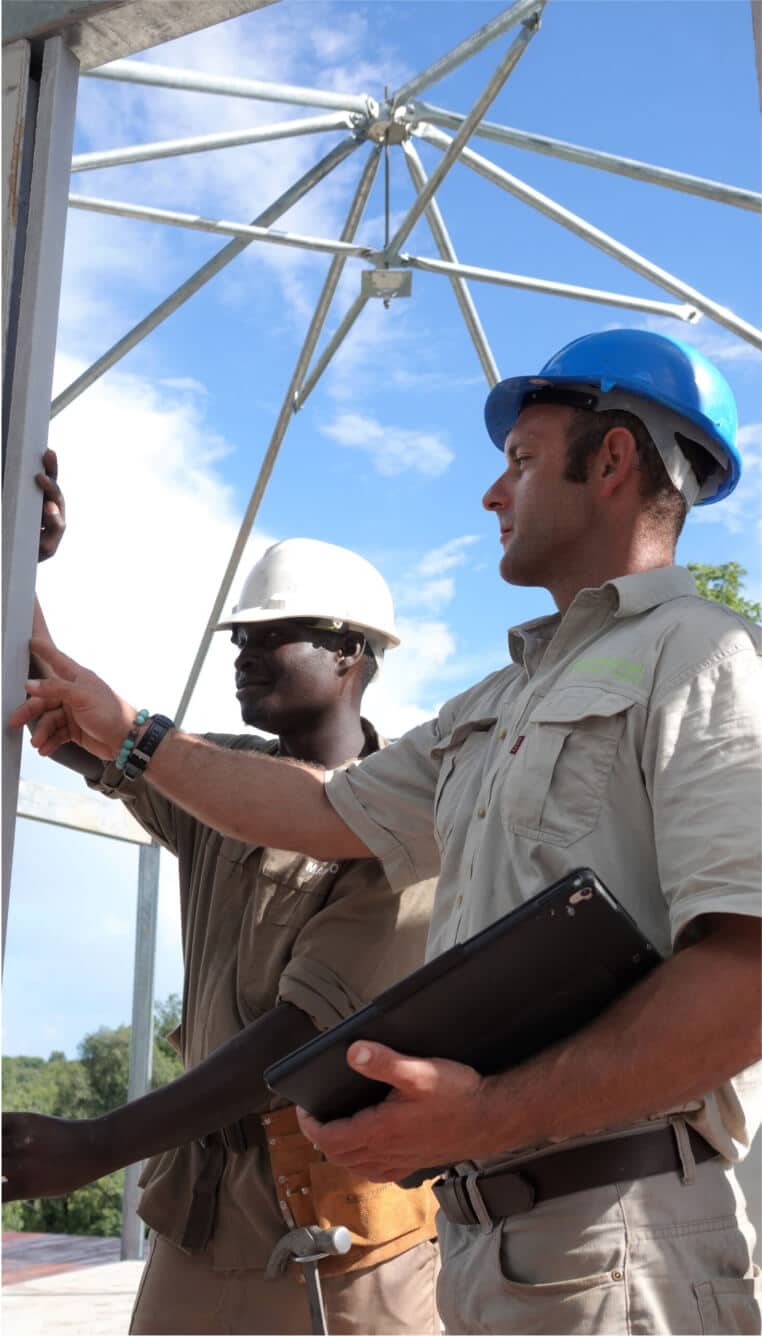Australian Owned & Designed
Australian Owned & Designed
Australian Owned & Designed
Australian Owned & Designed

WABi Systems’ foundation is based on finding a smarter, stronger, and simpler method to the typical construction approach. It incorporates several key values; to retain the local site ecology, achieve high thermal resistance, stimulate local jobs, and be effortlessly constructed with minimal tools and time.
Assembling a WABi is much like a building a flat-pack; every element has been meticulously engineered to work in unison, from our thermally insulated panels and eco anchor footings, to doors and windows. Local community members can piece structures together at remarkable speed using our customised installation assembly drawings and our teams’ assistance.
With our efficient designs, patented systems and construction techniques, the WABi System is an emerging, global leader in sustainability and eco-friendly housing.
With minimal impact to the ground surface, our unique system is environmentally-friendly.
We have several features available to purchase to complement your unique WABi System.
Assisted online and on-site installation is provided, depending on what your project requires.
The ability to charge a higher nightly rate ensures a faster return on investment.
The WABi Tourism System is made specifically for the Tourism market as a high-quality, purpose-led accommodation option, providing a modern and sustainable alternative to conventional accommodation. It is designed to assist tourism owners and developers to capitalise on a growing market for experiential travel.
Strong enough to withstand the elements, each WABi Tourism System is created as a high-standard, permanent structure. WABi Tourism System is deliberately designed to assist resort owners, Airbnb enthusiasts and developers to capitalise on the rapidly growing demand for unique, experiential travel.
Click on the number below to view all kit features.
Click on the titles below to view additional information.
ROOF
• Hot Dipped Galvanized structural steel
• Skilion 5 degree pitch w/ Exposed eaves
• COLORBOND® Trimdek roof cladding with flashing as required
• Roofing blanket
EXTERIOR WALLS
• Hot Dipped Galvanized structural steel
• 2400H WABi wall panels
• COLORBOND® Trimdek wall cladding
INTERIOR
• 2400H WABi wall panels (client to batten, flush, paint or internally clad)
• 10mm plasterboard ceiling (client to batten, flush or paint)
• Ceiling insulation
• 66 x11 timber cornice mold
• 66 x11 timber skirting mold
• CFC Flooring
DECKING
• 1.8m deep Composite decking boards
• Hot Dipped Galvanized structural steel
GLAZING
•Powder Coated Aluminum
• 6mm toughened clear glazing
• Fly screen
• Standard lock
| Feature Warranty | Included | Estimated life |
|---|---|---|
| Structural Steel Frame | 15 years | 25-50 years |
| Flooring External WPC Board | 5 years | 10 years |
| Floor Joist & Bearers Blue Scope Lysaght 200C | 10 years | 20 years |
| Insulated Wall Panels | 10 years | 20 years |
| Glazing Window and Doors | 6 years | 20 years |

Explore our WABi Cabins floor plans. To download full specifications please request a brochure below.
Each WABi comes with install drawings, so it can be put together a bit like a flat pack. Providing you have knowledge about tools and building, most people will be able to install the tent themselves. We are also able to work together with our clients, to assist in finding installation partners.
We work with installation partners that are regionally responsive, cost-effective, quality driven and tailored to each client’s needs.


Our lead time is 120+ days to manufacture, 4 weeks to shipping, and 4-8 weeks to install.
Each component of our WABi System have different lifespans. The structure is designed to last a lifetime.
Choose our patented Eco Anchors as a solution for eco friendly footings. Or, where rock is present, concrete footings may be the solution.
We offer replacement canvas panels, decking and roof flys for when there is a need. Just remove the current panel or part and replace with a new panel.
With our lift kits we can install our WABi’s on any terrain. From the side of a hill, to over looking a lake. We have the solution you need.
Our WABi’s can be heated or cooled with split system air conditioning, or a fireplace for the cooler climates.